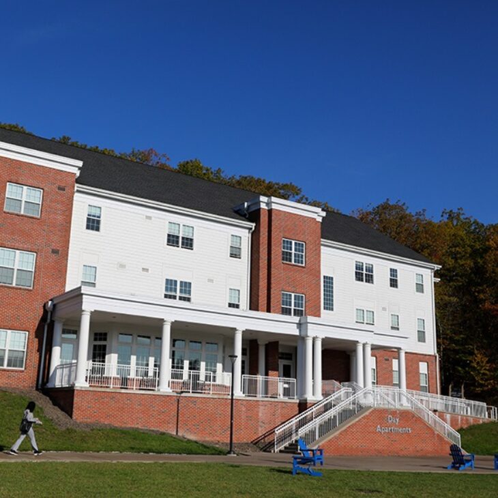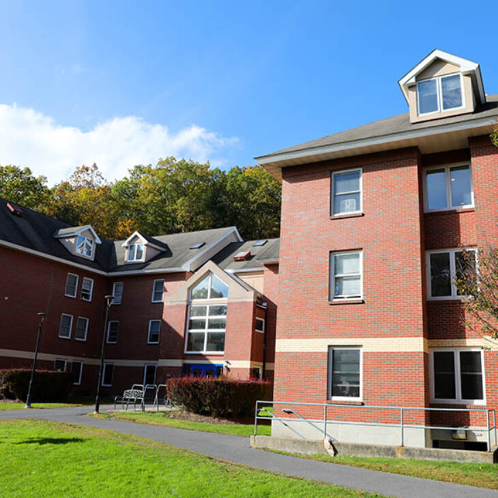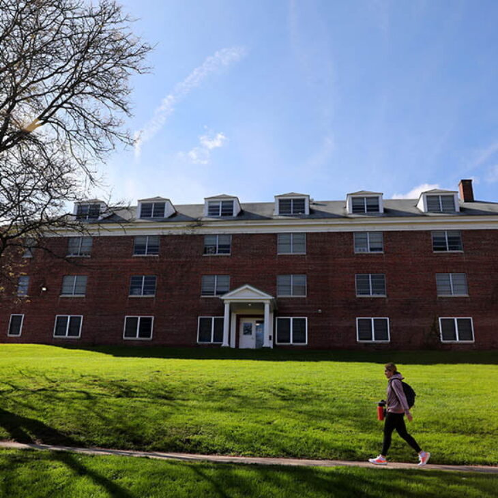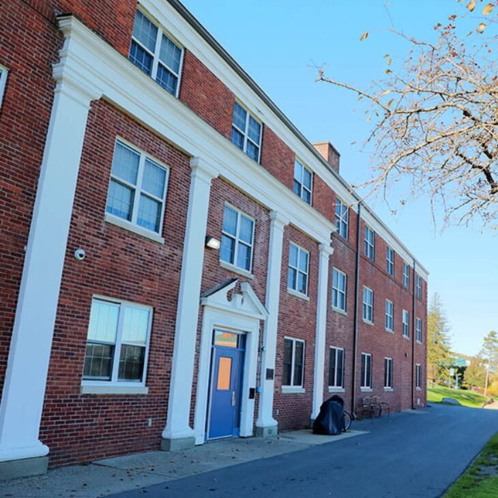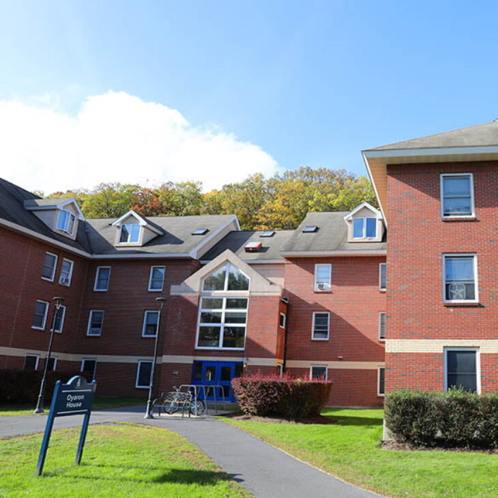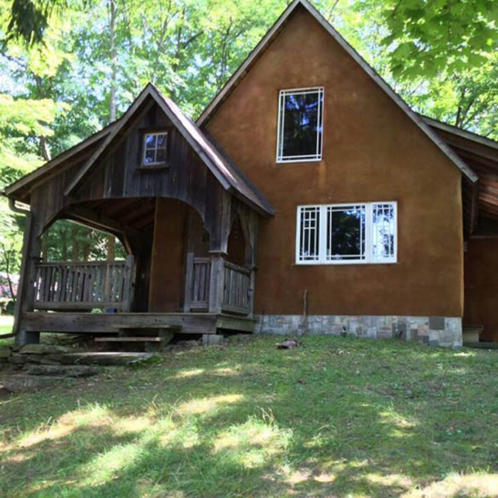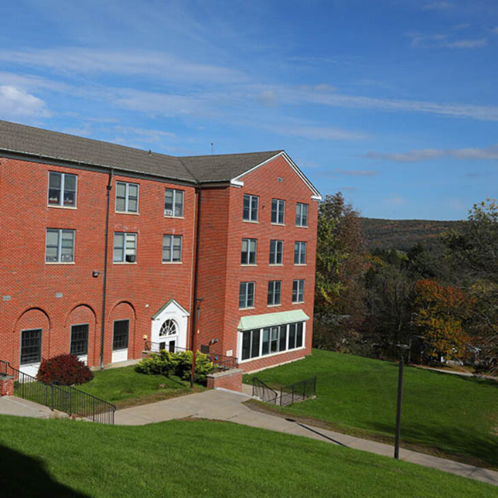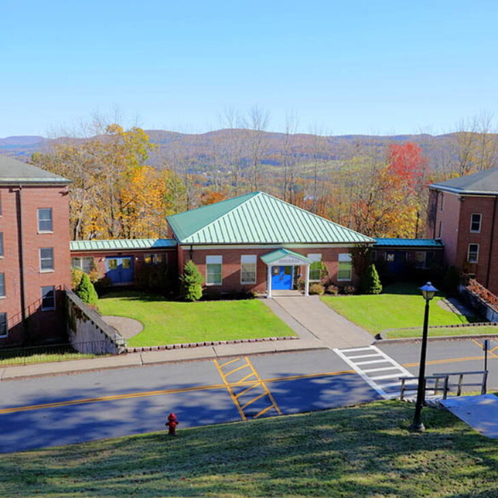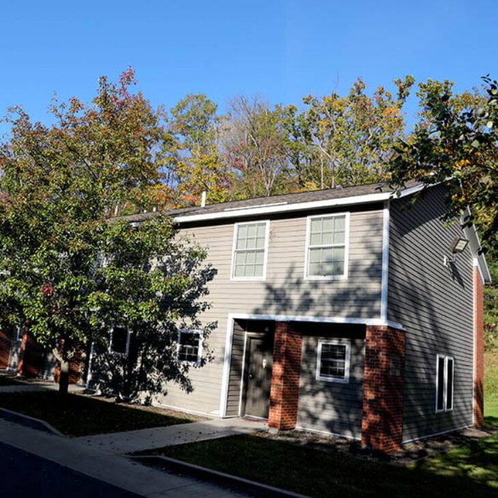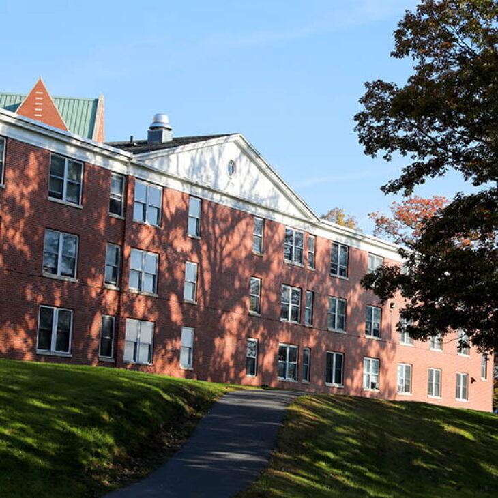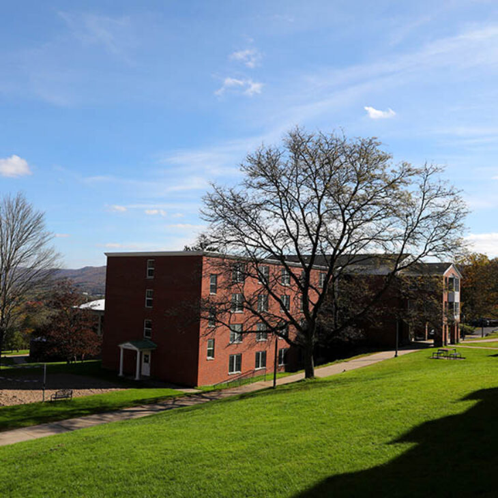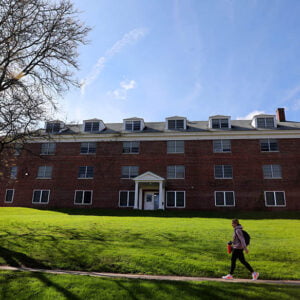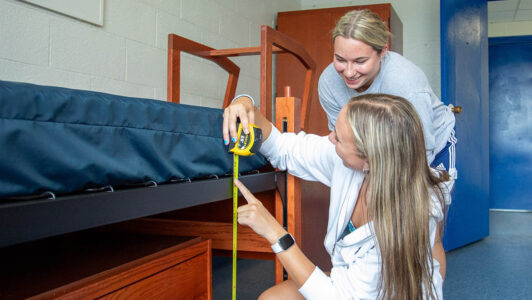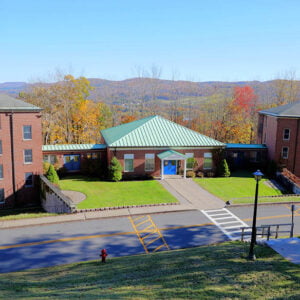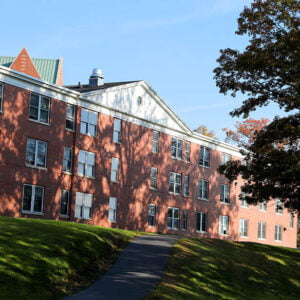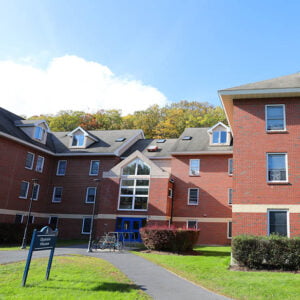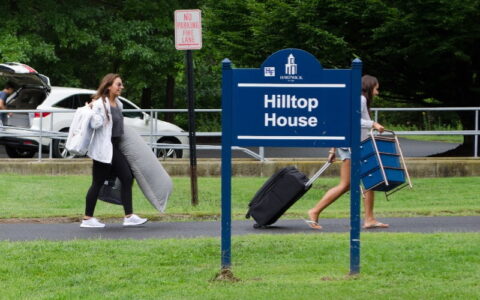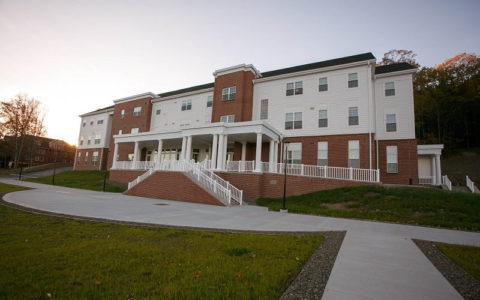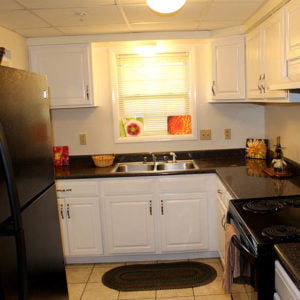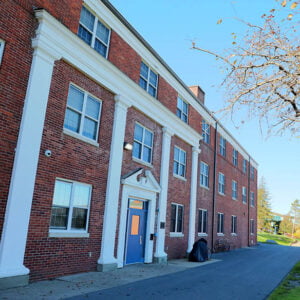

Campus Housing Options
Quick Links
The Office of Residential Life and Housing offers our residential students a variety of experiential learning opportunities to support their academic, social, and personal success.
All students are required to live in college housing through their senior year.
Gender Inclusive Housing
Hartwick College strives to create a comfortable, gender-inclusive living environment for students of all gender identities. Gender-inclusive housing is an environment where student housing is not restricted to traditional limitations of the gender binary (male/female). Gender Inclusive housing developed to better provide a supportive environment where all residents can feel safe in their housing assignments with respect to their gender identity and gender expression. If you have questions or concerns about your gender-inclusive housing experience, please reach out to the Director and/or Associate Director of Residential Life & Housing.
First Year Students
Students can indicate gender identity on their housing application. Students who indicate they are non-binary, transgender, or indicate they are comfortable living in a mixed gender room will have conversations with professional staff in the Office of Residential Life and Housing to determine a roommate match. First-year students are only assigned to gender-inclusive spaces when requested. All students who consider themselves supportive of or a member of the LGBTQAI+ community, and are comfortable having a roommate of any gender identity or expression are eligible for this housing option.
Upperclassmen Students
Hartwick offers a gender inclusive floor in one of our residence halls on campus. Students can pick the roommates of their choosing, regardless of gender, when selecting suites or doubles. All multi-stall bathrooms in regular corridors are designated by gender. Bathrooms in suites and apartments are gender inclusive.
For upper-class students assigned after the selection process, we communicate with the students of the suite and the student moving in to make sure everyone is comfortable with the situation before assigning someone to a mixed gender suite. We do not assign students to mixed gender doubles.
Questions About Gender-Inclusive Housing?
If you have questions or concerns about your gender-inclusive housing experience, please reach out to the Director and/or Associate Director of Residential Life & Housing.
Theme Communities
Theme Communities offers students an opportunity to live and learn with peers who share a passion area or a lived experience. Intentionally creating small communities on one floor within a larger residence hall allows students to quickly develop life-long friendships. Theme community offering is based on student interest.
Hartwick is supportive of LGBTQ & Ally students. This community intentionally allows for students who are LGBTQ-friendly to live together in a positive, supportive community. In addition to creating a safe space for students of all identities, this theme community embraces honest dialogue about gender, gender expression, sexuality, and interpersonal relationships as a means toward self-awareness. This community offers gender-inclusive housing and restrooms.
Honors housing provides students with a special experience by fusing residence hall living with honors learning, and provides a stimulating intellectual and social atmosphere for you to enjoy. Students must be in the Honors Program in good standing, or be the roommate of a student in the Honors Program.
The Nursing community serves as a support network for Nursing majors. The community provides residents with academic support, increased level of contact with faculty/staff, a close social network, and information about the Nursing program and profession.
Residential Life & Housing
4th Floor, Dewar Hall
Hartwick College
Oneonta, NY 13820
607-431-4501
[email protected]
